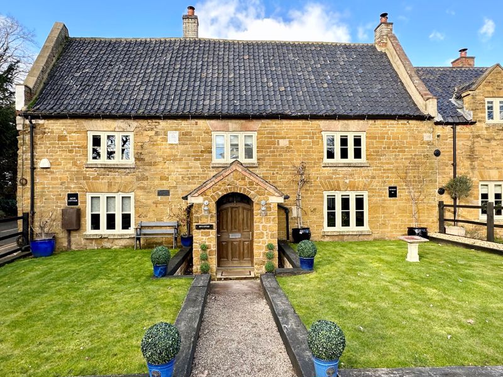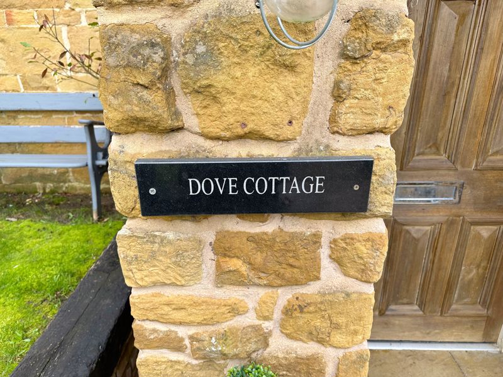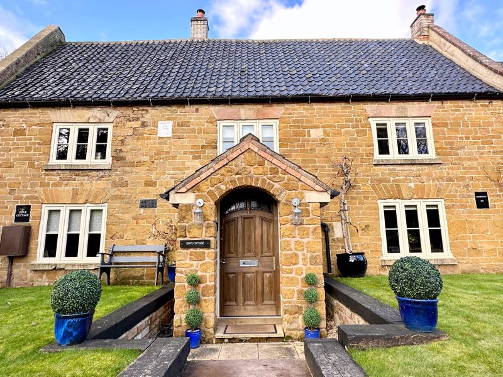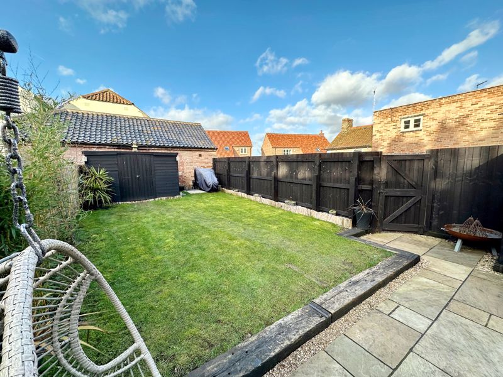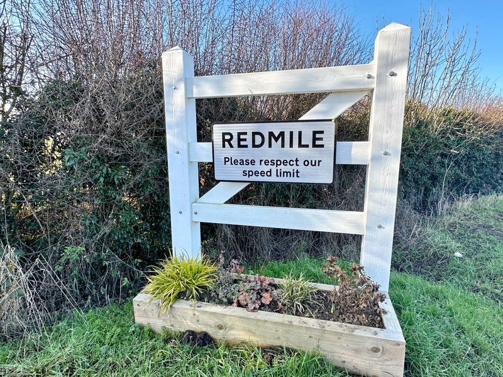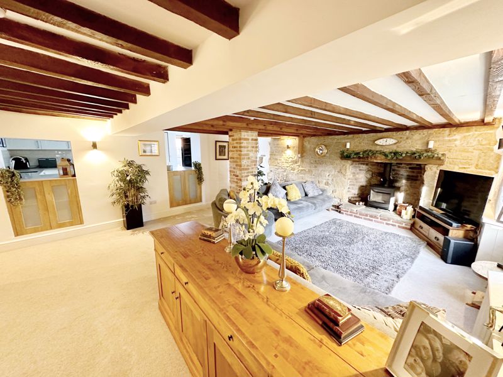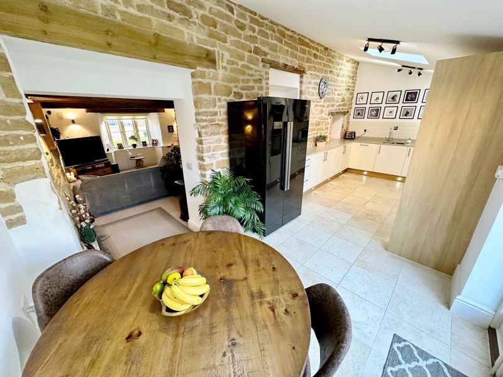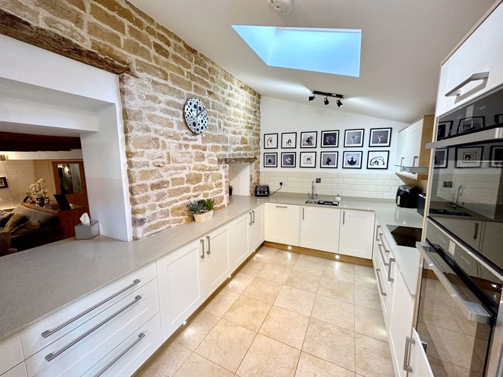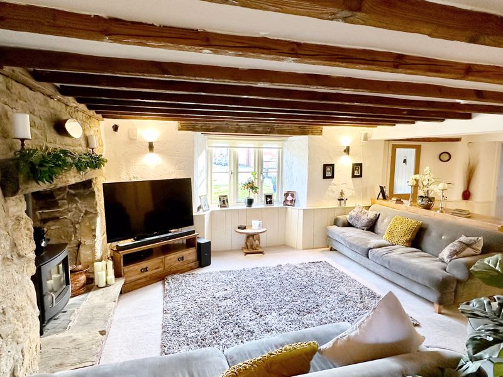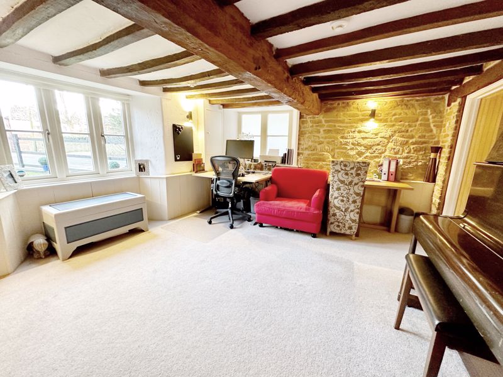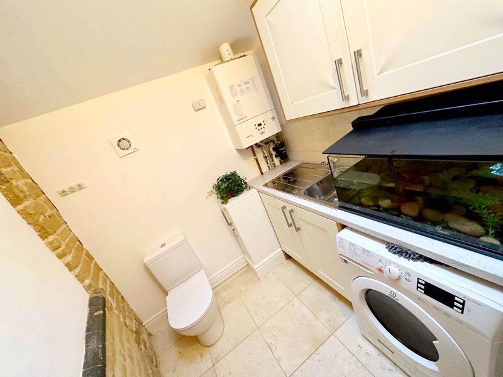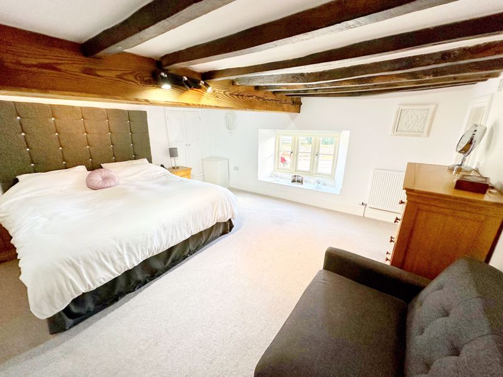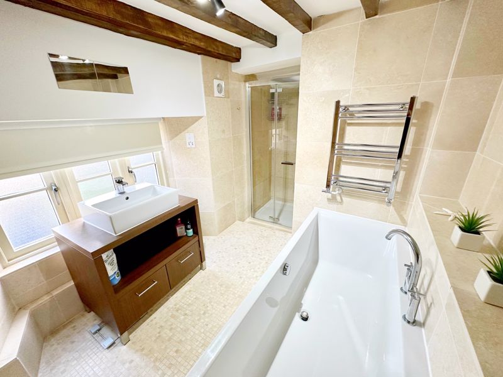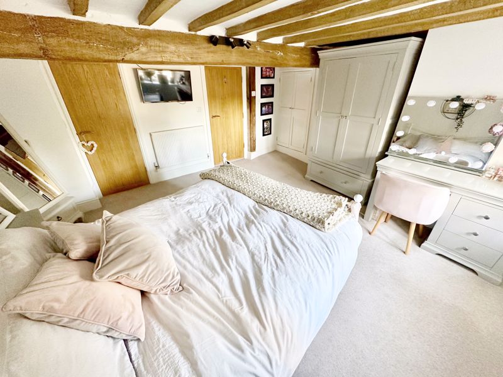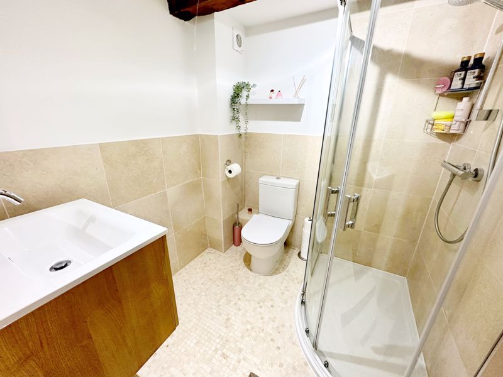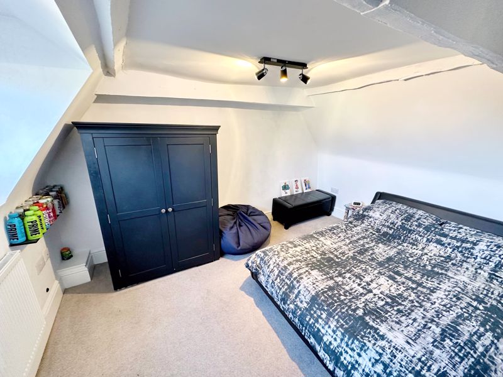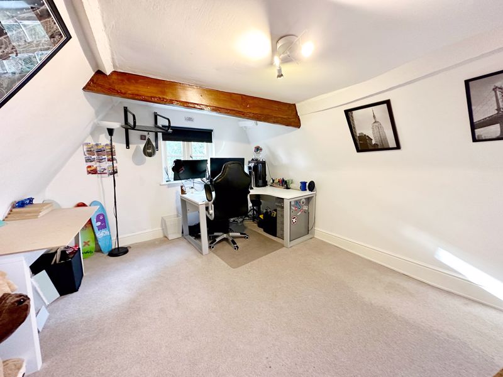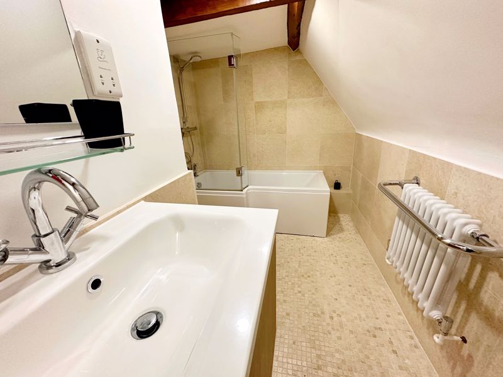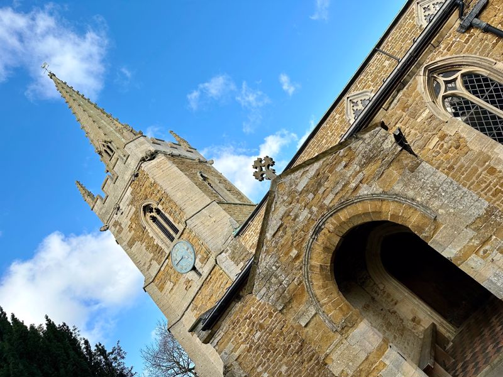Church Corner, Redmile £630,000
Please enter your starting address in the form input below.
Please refresh the page if trying an alernate address.
- Grade II Listed Conversion
- Situated within the Vale of Belvoir
- Sympathetically Renovated
- Contemporary Living Space
- 3 Reception Rooms
- 4 Bedrooms
- 2 En-Suites & Family Bathroom
- Gardens & Parking
- Close to Village School, Church & Public House
- Council Tax Band: E
- EPC Rating: C80
- Tenure: Freehold
'STUNNING VALE OF BELVOIR CHARACTER PROPERTY' - A Sympathetically Renovated, Grade II Listed Conversion situated within the Heart of the Vale of Belvoir offering Flexible Contemporary Living Space. MUST BE VIEWED.
Rooms
General Information
*SUPERB GRADE II LISTED CONVERSION OFFERING FLEXIBLE CONTEMPORARY LIVING SPACE OVER 3 FLOORS* Situated in the much sought after Village of Redmile, within the Heart of the Vale of Belvoir, this stunning Grade II Listed Conversion of the former 'Peacock Inn' is finished to a high specification, with many original features bringing together both current and historic elements of modern living. The Village of Redmile boasts a number of amenities including highly regraded Church of England Primary School, the popular The Windmill Inn Public House / Restaurant, excellent Play Area and St. Peter's Church dating from the 13th Century. Only a short distance away (approx. 3.7 miles) is the Village of Bottesford with Secondary Schooling, Shopping, Recreational Facilities and Railway Station on the Nottingham to Grantham/Skegness line giving access to Nottingham, Grantham and beyond. The A1/A52 Road network is also easily accessible and makes the Village of Redmile ideal for commuting. Occupying a prominent corner plot position opposite St. Peter's Church this delightful character property boasts flexible accommodation over three floors including: Entrance Porch, Living Area, Breakfast Kitchen, Family Room / Dining Room, Study, Utility Room with Wc., 2 good sized Bedrooms both benefitting from En-Suite facilities on the First Floor with 2 further double Bedrooms and Family Bathroom on the Second Floor. Outside the property benefits from ample parking to front, with secure gated visitors parking to the rear along with easy to maintain enclosed rear garden enjoying patio area and shaped lawn. Viewing is essential to appreciate the accommodation on offer.
Detailed Accommodation
On the Ground Floor
Entrance Porch - 4' 6'' x 3' 9'' (1.37m x 1.14m)
With inset lighting, double glazed window to side elevation and wooden entrance door leading to:
Living Area - 22' 6'' x 18' 0'' (6.86m x 5.49m)
A delightful, open plan Living Area with original features including beams to ceilings, exposed brickwork, double glazed bay window to front, built in cupboards, feature fireplace with stove and timber mantle over. Open doorway to:
Breakfast Kitchen - 22' 5'' x 8' 1'' (6.83m x 2.46m)
A light and airy, Breakfast Kitchen with double glazed French Doors leading onto the patio, seating area, ceiling skylight, tiled flooring and a high specification contemporary Kitchen with a range of wall, cupboard and draw space, quartz granite worktop with tiled splashbacks over, stainless steel one and a third bowl sink and drainer, Neff ceramic hob with stainless steel and glass chimney hood over, Neff 'hide and slide' fan assisted oven, combination microwave, integrated fridge, freezer and dishwasher, space for additional free standing fridge/freezer and inset ambient lighting.
Family Room / Dining Room - 14' 10'' x 12' 0'' (4.52m x 3.66m)
With beamed ceiling, windows to two aspects, feature brick fireplace, glazed leaded window to inner hallway and access to:
Study - 7' 6'' x 6' 0'' (2.29m x 1.83m)
With double glazed window to side aspect, beams to ceiling and being ideal as a Study, Home Office or Play Room.
Utility Room - 9' 1'' x 6' 3'' (2.77m x 1.91m)
With base level units incorporating a stainless steel sink and drainer, tiled splashbacks, low flush Wc., plumbing for washing machine and wall mounted gas fired central heating boiler.
Inner Hallway
With staircase leading to:
On the First Floor
Staircase and Landing
With feature staircase, walk-in storage cupboard, double glazed window to rear elevation and further storage cupboard housing sprinkler system.
Master Bedroom - 17' 3'' x 14' 0'' (5.26m x 4.27m)
Being generously proportioned with double glazed window to front elevation with views of St. Peter's Church and beyond, beamed ceiling and two sets of built-in wardrobes with hanging and shelf space. Leading to:
En-Suite 1
With double glazed window to front and modern 4 piece bathroom suite comprising walk-in shower enclosure with bi-fold door, panelled bath, rectangular wash hand basin inset into vanity unit and low flush Wc.
Bedroom 2 - 14' 0'' x 13' 7'' (4.27m x 4.14m)
With beamed ceiling, double glazed window to front elevation with Village views and built-in cupboard. Leading to:
En-Suite 2
Being nicely proportioned with tiled flooring, contemporary radiator and modern 3 piece suite comprising corner shower cubicle with sliding doors, wash hand basin inset into vanity unit and low flush Wc.
On the Second Floor
Staircase and Landing
With exposed beams, double glazed window to rear elevation and leading to two further double bedrooms:
Bedroom 3 - 17' 6'' x 12' 5'' (5.33m x 3.78m)
With double glazed windows to two aspects and beams to ceilings.
Bedroom 4 - 12' 4'' x 12' 0'' (3.76m x 3.66m)
With double glazed window to rear elevation.
Family Bathroom
With tiled flooring, beams to ceiling and modern 3 piece bathroom suite comprising 'P' shaped bath with shower mixer tap over, wash hand basin inset into vanity unit and low flush Wc..
Outside
The property is located on a delightful corner plot overlooking St. Peter's Church with Children's Play Area adjacent. To the front of the property is a pea gravelled driveway providing car standing space with surrounding raised lawned garden area edged in timer sleepers. To the rear is a private, gated visitors parking area. Accessed via the rear courtyard or from the Breakfast Kitchen is a westerly facing enclosed rear garden with patio area leading onto a central lawn with timber garden shed.
Council Tax Band
Council Tax Band: E (Correct as of 1st February 2023)
Tenure
We are informed that the property is Freehold.
THINKING OF SELLING?
Thinking of Selling? Charles Dyson are Grantham's exclusive member of the Guild of Property Professionals with a network of over 800 independent offices. We are always delighted to provide free, impartial advice on all property matters.
Measurements
Please not all measurements and floorplans are for illustration purposes only - all walls, windows, fittings, appliances and their sizes and locations are approximate and cannot be regarded as a true representation by the seller, or the Agent. Due to the style and age of the property, wall thicknesses may vary along with internal and external measurements therefore, it is recommended that any potential buyer satisfy themselves prior to making an offer on the property.
Request A Viewing
Photo Gallery
EPC

Floorplans (Click to Enlarge)
Nearby Places
| Name | Location | Type | Distance |
|---|---|---|---|
Redmile NG13 0GB
Charles Dyson Estate and Letting Agents
Elmer House, Finkin Street, Grantham, NG31 6QZ | Sales: 01476 576688 | Lettings: 01476 563500
Sales: grantham@charlesdyson.co.uk | Lettings: lettings@charlesdyson.co.uk
Properties for Sale by Region | Properties to Let by Region | Cookie Policy | Privacy Policy | Terms & Conditions for Tenants | Client Money Protection Certificate | Complaints Procedure | Terms & Conditions for Landlords | Mortgage & Wealth Management
©
Charles Dyson Estate Agents. All rights reserved.
Powered by Expert Agent Estate Agent Software
Estate agent websites from Expert Agent
