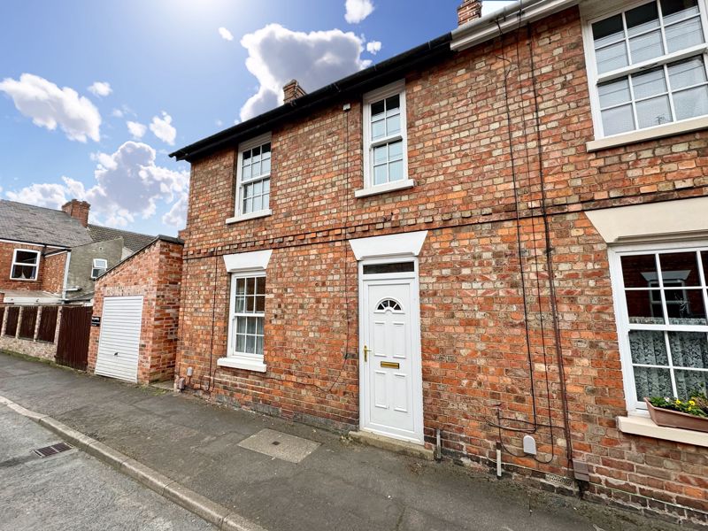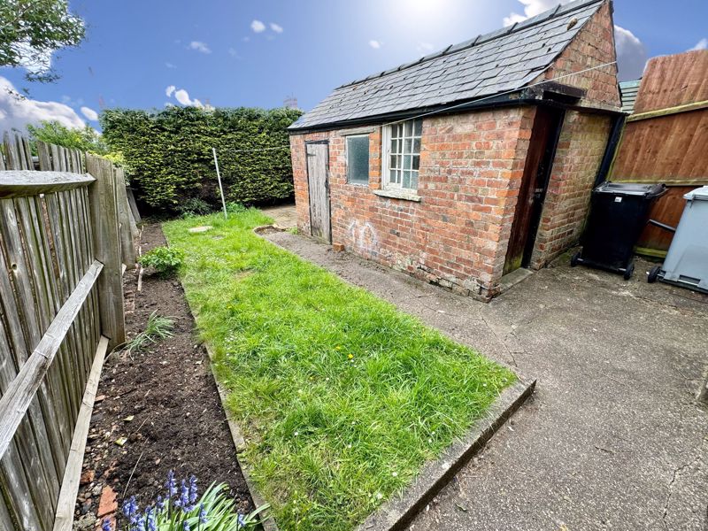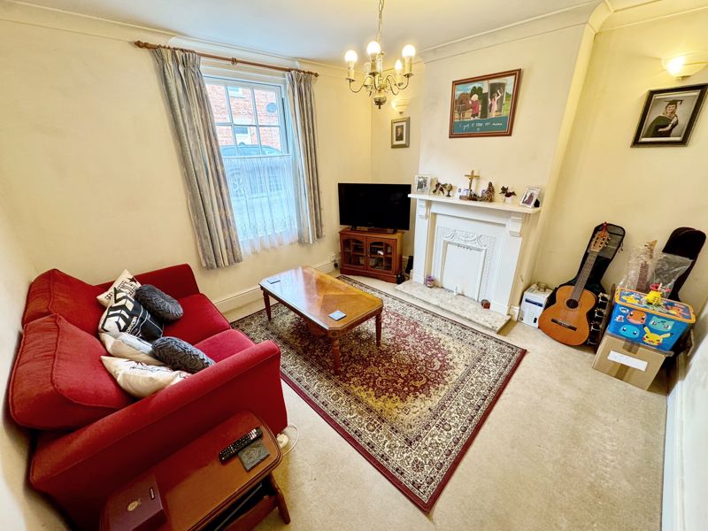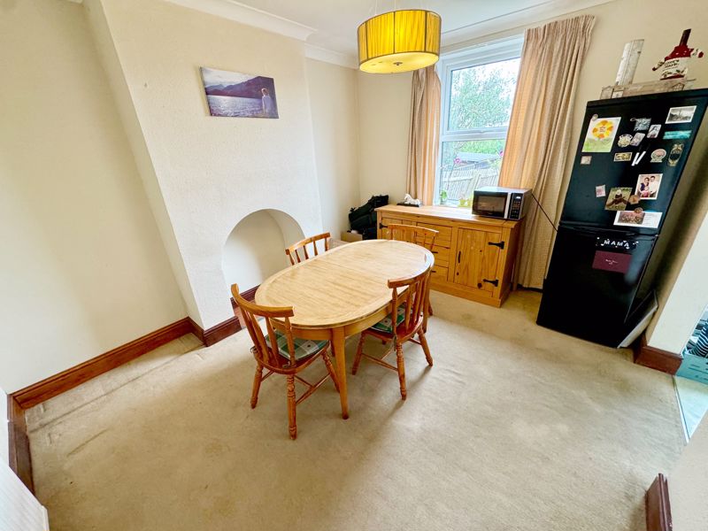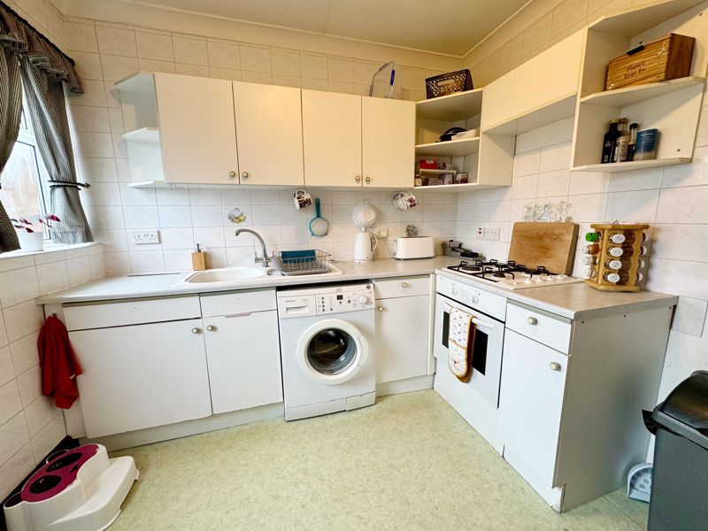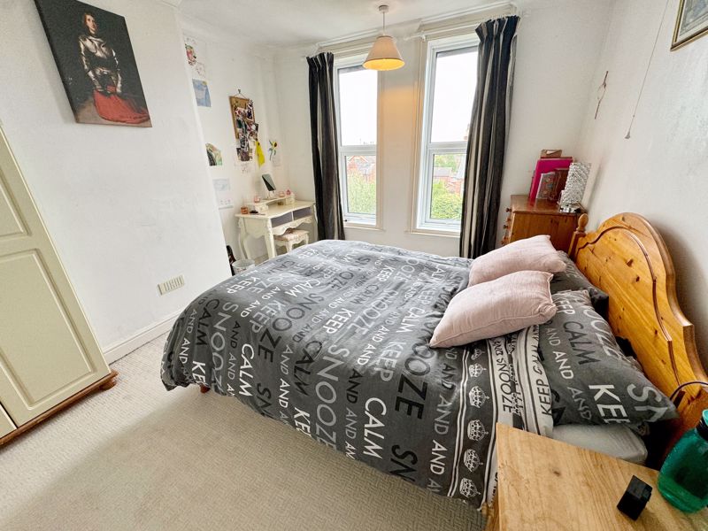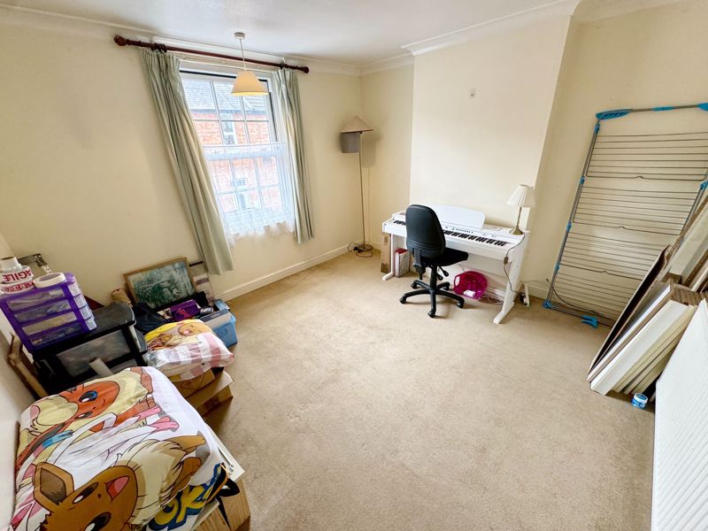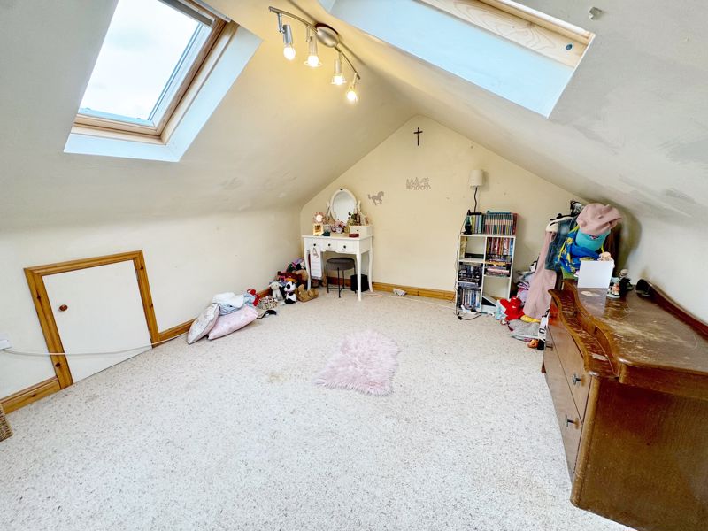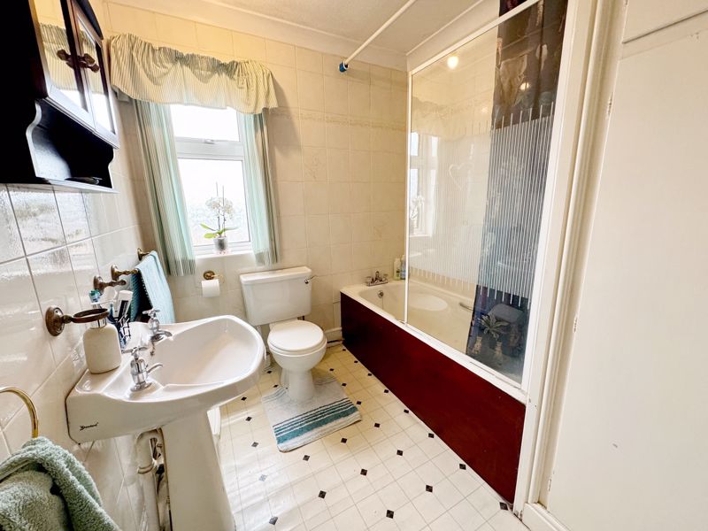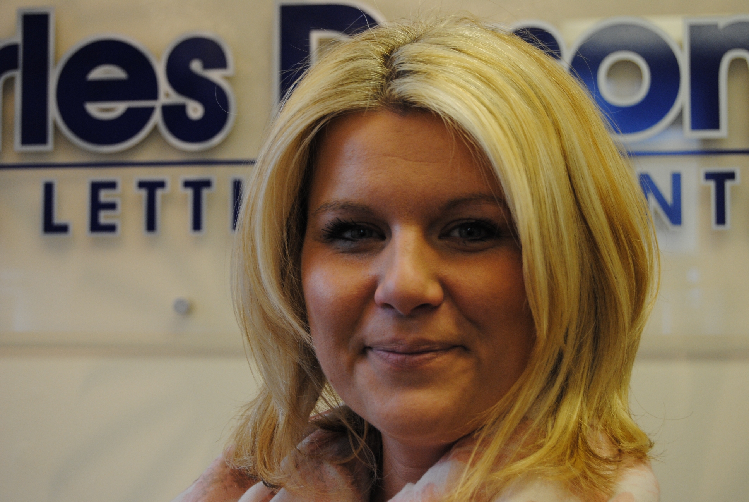Robertson Road, Grantham £174,950
Please enter your starting address in the form input below.
Please refresh the page if trying an alernate address.
- Sought After Location
- 3 Storey End Terrace
- 2 Reception Rooms
- 3 Double Bedrooms
- Enclosed Rear Garden with Outbuildings
- NO CHAIN
- EPC Rating: D63
- Council Tax Band: A
- Tenure: Freehold
- Ideal Catchment Area for Schools
IDEAL FOR LOCAL SCHOOLING - A Spacious, 3 Storey, 3 Bedroom End Terrace House located within easy walking distance of The Kings School, KGGS, Priory Ruskin Academy & Grantham Hospital.
Rooms
General Information
Situated on the sought-after Robertson Road in Grantham, within walking distance of the Town Centre, this charming 3-bedroom end terrace offers a perfect blend of traditional charm and modern convenience. Spread over three well-proportioned floors, the property boasts three spacious double bedrooms, providing ample space for a growing family or those in need of additional room for a home office or hobby space. The two inviting reception rooms offer versatile living spaces, ideal for entertaining guests or enjoying cosy family evenings. The kitchen provides a functional area for culinary enthusiasts, complemented by an enclosed rear garden that offers a private oasis for relaxation or alfresco dining. Additionally, the property benefits from brick-built outbuildings (with light and power), offering valuable storage space or potential for conversion, subject to the necessary permissions. Located in the historic market town of Grantham, the property enjoys close proximity to a wealth of amenities and attractions. Families will particularly appreciate the excellent schooling options nearby, making it an ideal choice for those with children. Grantham itself is steeped in history, with notable landmarks such as Grantham House and the impressive St Wulfram's Church adding character to the town. The vibrant town centre offers a diverse range of shops, restaurants, and leisure facilities, ensuring residents have everything they need right on their doorstep. Offered with no onward chain and full gas central heating, this delightful property presents an excellent opportunity for a smooth and potentially hassle-free purchase. With its spacious accommodation, convenient location, and potential to create a wonderful family home, early viewing is highly recommended to fully appreciate all that this lovely property has to offer. Don't miss out – contact us today to arrange a viewing!
Detailed Accommodation
On the Ground Floor
Entrance Hall
Spacious entrance hall with useful understairs cupboard and staircase to first floor.
Lounge - 11' 8'' x 11' 3'' (3.55m x 3.42m)
With uPVC double glazed sash window to front elevation, coving, decorative ceiling cornice and fireplace with timber mantle.
Dining Room - 12' 2'' x 10' 4'' (3.70m x 3.15m)
With uPVC double glazed window to rear, coving and access to:
Kitchen - 8' 10'' x 6' 8'' (2.69m x 2.02m)
Being largely tiled with uPVC double glazed window and door to rear and having a range of base and eye level units with draw, cupboard and shelf space, rolled edge worktop incorporating sink and drainer with hot and cold mixer tap over, 4 ring gas hob with electric oven under, plumbing for washing machine and space for fridge/freezer.
On the First Floor
Staircase and Landing
With uPVC double glazed sash window to front, storage cupboard and staircase to second floor.
Bedroom 1 - 11' 8'' x 11' 3'' (3.55m x 3.42m)
With uPVC double glazed sash window to front and coving to ceiling.
Bedroom 2 - 12' 2'' x 10' 4'' (3.70m x 3.15m)
With two uPVC double glazed windows to rear and coving to ceiling.
Family Bathroom
With obscure uPVC double glazed window to rear, being largely tiled with airing cupboard housing hot water tank and 3 piece suite comprising panelled bath with 'power shower' over, pedestal wash hand basin and low flush wc.
On the Second Floor
With airing cupboard and access to:
Staircase and Landing
With loft area housing cold water tank.
Bedroom 3 - 13' 9'' x 10' 11'' (4.18m x 3.32m)
With two Velux double glazed windows and two useful eaves storage cupboards.
Outside
To the rear of the property is an enclosed garden with hedge and fence boundary, shaped lawn with flower border, patio area and useful brick built store with light and power (ideal for extension/conversion subject to consents).
Services
All services are understood to be either connected or available.
Tenure
We are informed that the property is Freehold.
EPC Rating
EPC Rating: D63
Council Tax Band
Council Tax Band: A
Material Information
Flood Risk: Rivers & Sea - Very Low Risk, Surface Water - Very Low Risk, Reservoirs - Unlikely, Groundwater - Unlikely (Source Gov.uk) / Covenants: Please enquire with Agents for any information / Broadband: Standard & Ultrafast available, Not Superfast (fibre to cabinet and standard) See Ofcom checker and Open reach website for more details. / Mobile: Indoor and Outdoor Coverage for O2, EE, Vodafone & Three - Likely(See Ofcom checker for more details) Current Planning Applications in the Area (23/04/24): S24/0456 - 79c Barrowby Road - Proposal to Demolish Conservatory & Build extension S24/0440 - 51 Barrowby Road - Install injected damp proof course S23/1776 - 87 Barrowby Road - Non Material Amendment to install windows
Disclaimer
These particulars and floorplans are in draft form only awaiting Vendor approval but are set out as for guidance only and do not form part of any contract or PIA. Interested parties should not rely on them and should satisfy themselves by inspection or other means. Please note appliances, apparatus, equipment, fixtures and fittings, heating etc have not been tested and cannot confirm that they are working or fit for purpose. All measurements should not be relied upon and are for illustration purposes only.
THINKING OF SELLING?
Thinking of Selling? Charles Dyson are Grantham's exclusive member of the Guild of Property Professionals with a network of over 800 independent offices. We are always delighted to provide free, impartial advice on all property matters.
Request A Viewing
Photo Gallery
EPC

Floorplans (Click to Enlarge)
Nearby Places
| Name | Location | Type | Distance |
|---|---|---|---|
Grantham NG31 8AQ
Charles Dyson Estate and Letting Agents
Elmer House, Finkin Street, Grantham, NG31 6QZ | Sales: 01476 576688 | Lettings: 01476 563500
Sales: grantham@charlesdyson.co.uk | Lettings: lettings@charlesdyson.co.uk
Properties for Sale by Region | Properties to Let by Region | Cookie Policy | Privacy Policy | Terms & Conditions for Tenants | Client Money Protection Certificate | Complaints Procedure | Terms & Conditions for Landlords | Mortgage & Wealth Management
©
Charles Dyson Estate Agents. All rights reserved.
Powered by Expert Agent Estate Agent Software
Estate agent websites from Expert Agent

