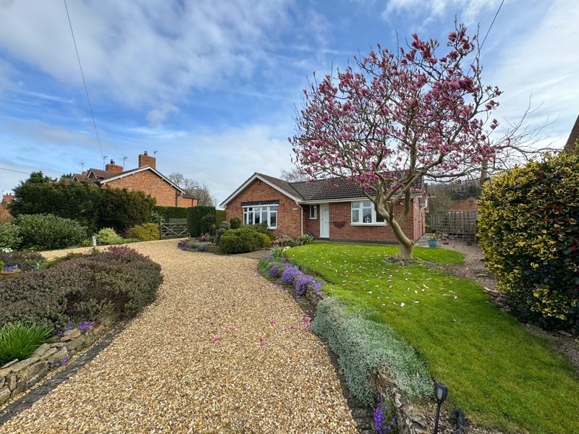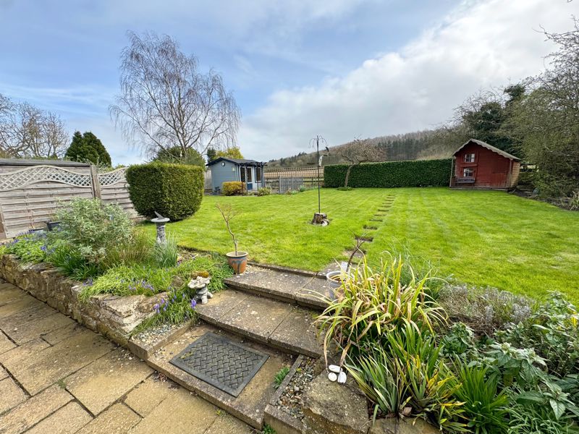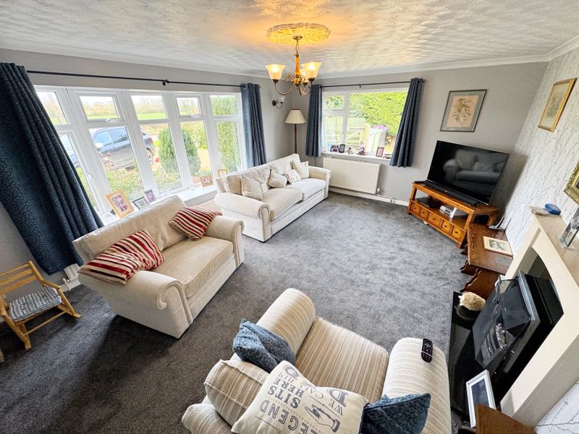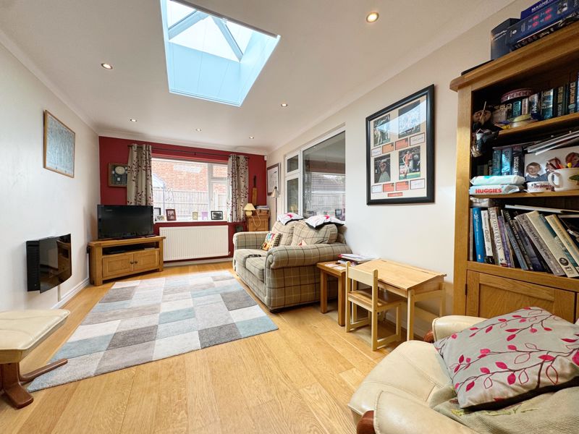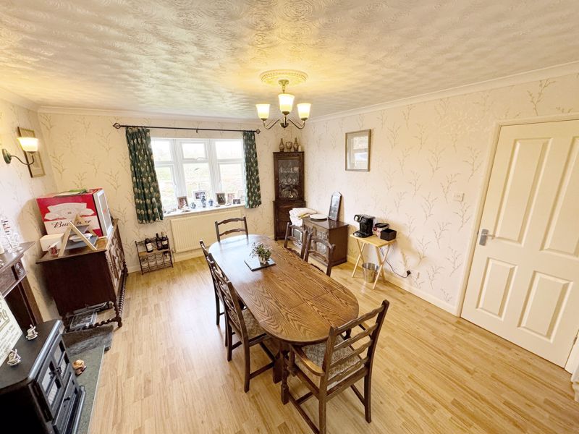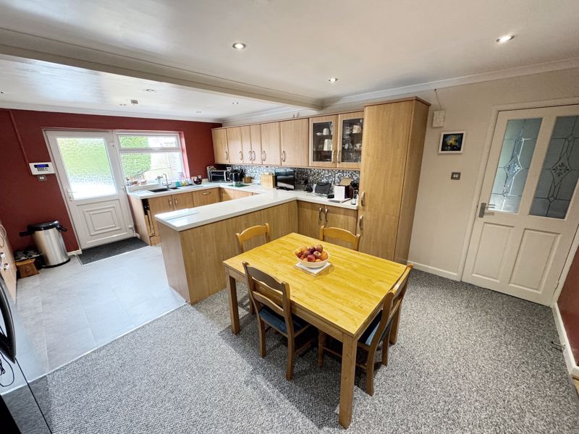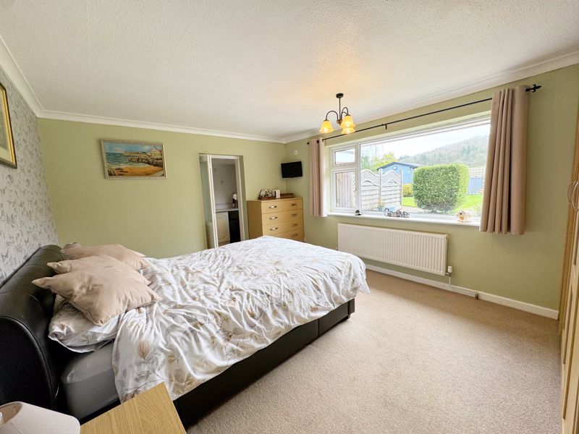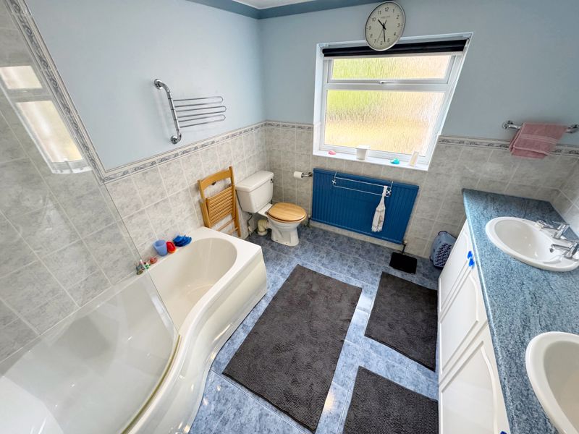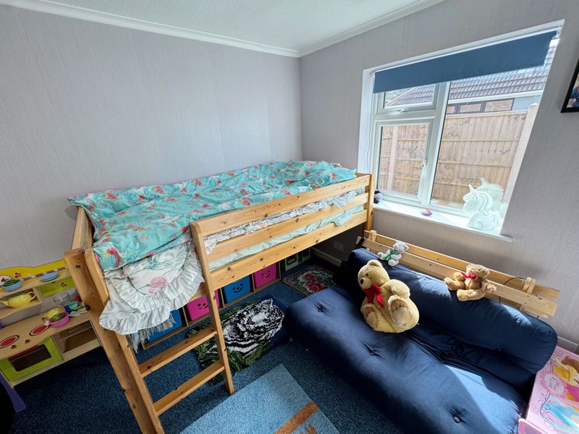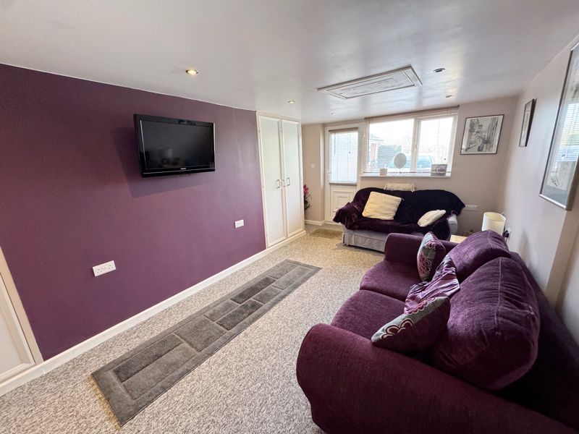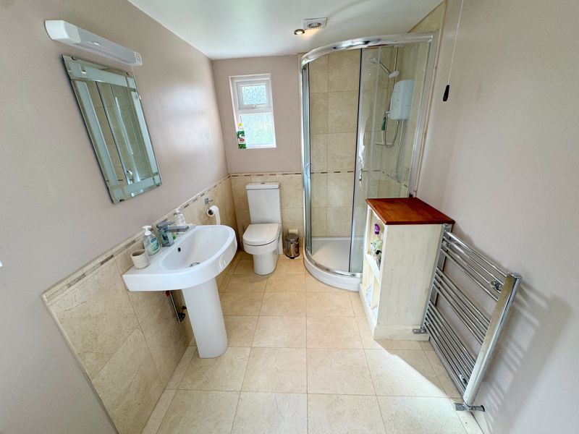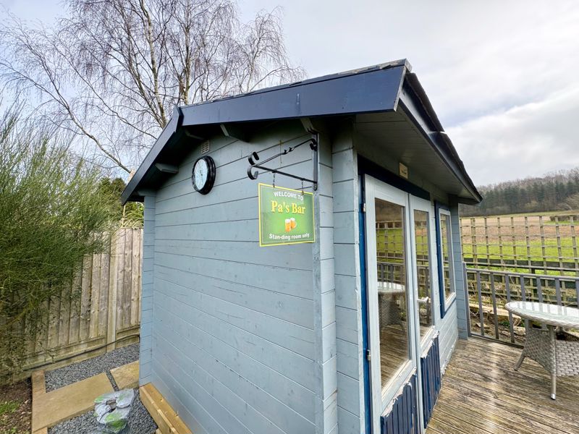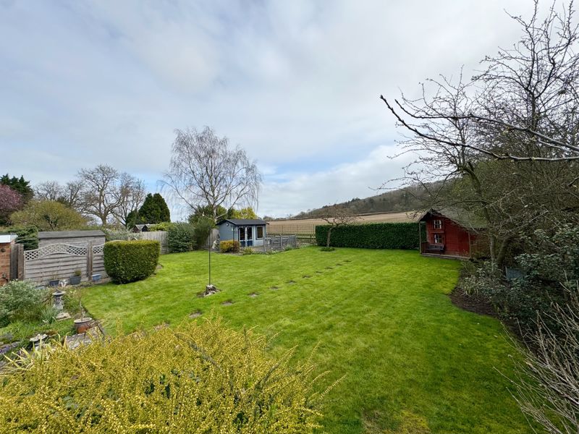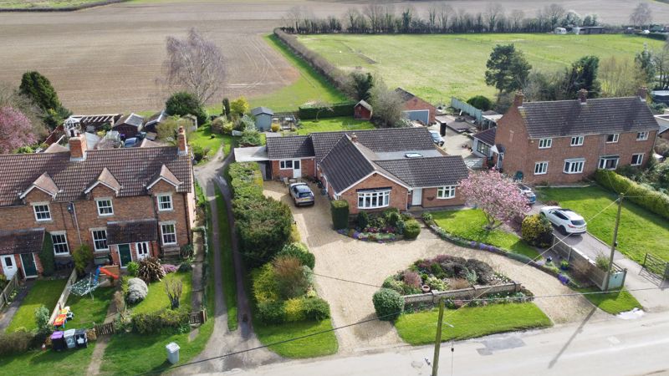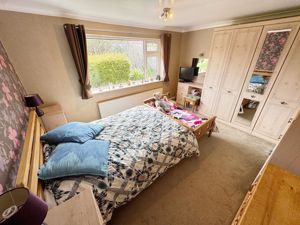Sedgebrook Road Woolsthorpe, Nr. Grantham £550,000
Please enter your starting address in the form input below.
Please refresh the page if trying an alernate address.
- Outstanding Views of Belvoir Castle
- Extended Detached Bungalow
- Vale of Belvoir Location
- Spacious Living Accommodation
- 4 Bedrooms - Master with En-Suite
- Separate Guest Annexe
- Delightful Gardens
- Oil Central Heating & Solar Panel System
- Tenure: Freehold
- Council Tax Band: E
- EPC Rating: D66
STUNNING VIEWS OF BELVOIR CASTLE - A Tastefully Extended, 4 Bedroom Detached Bungalow situated on a Generous Plot offering Spacious Living Accommodation along with a Independent Guest Annexe. Viewing Essential.
Rooms
General Information
Welcome to this stunning extended detached bungalow nestled in the picturesque village of Woolsthorpe by Belvoir, boasting unparalleled views of Belvoir Castle to the front and serene open countryside to the rear. Situated in the sought-after Vale of Belvoir, this property offers a unique blend of countryside tranquility and accessibility, with easy reach to Grantham and Melton Mowbray. Upon entering, you are greeted by a spacious entrance hall leading to various living areas. The accommodation comprises a lounge, dining room, dining kitchen, and family room, providing ample space for both relaxation and entertaining. Additionally, there are four bedrooms, including a master bedroom with an en-suite bathroom, ensuring comfort and privacy for all residents. This exceptional property also features a well-appointed guest annexe, offering further accommodation, perfect for extended family or visiting guests. Practical amenities such as oil-fired central heating, uPVC double glazing, and a solar panel system ensure comfort and energy efficiency throughout the year. Outside, the property boasts an impressive 'in and out' driveway, enhancing its curb appeal, while the landscaped gardens to the front feature mature trees, plants, and flower borders, creating a tranquil setting. The rear garden offers a private retreat, with uninterrupted views of the surrounding countryside, a spacious lawn area, and a patio ideal for al fresco dining. Additionally, there is a timber cabin with decking, perfect for outdoor entertaining or simply enjoying the stunning vistas.
Local Area & Historic Information
Woolsthorpe by Belvoir is a charming village steeped in history and surrounded by natural beauty. Its proximity to Belvoir Castle, a renowned landmark dating back to Norman times, adds to its allure. Belvoir Castle, perched majestically on a hill, offers visitors a glimpse into centuries of history and stunning architecture, with guided tours available for those eager to delve into its past. The Vale of Belvoir, with its rolling hills and picturesque villages, provides a peaceful escape from the hustle and bustle of city life. Residents of Woolsthorpe by Belvoir enjoy a close-knit community atmosphere, with local amenities including quaint pubs, village shops, and scenic walking trails. For those seeking cultural experiences and leisure activities, nearby Grantham and Melton Mowbray offer a range of amenities, including shops, restaurants, leisure centers, and historic landmarks. Grantham, birthplace of Sir Isaac Newton, boasts a rich heritage, while Melton Mowbray is renowned for its culinary delights, particularly its famous pork pies and Stilton cheese. With its idyllic location, spacious accommodation, and breathtaking views, this extended detached bungalow presents a rare opportunity to embrace countryside living at its finest, while still enjoying easy access to nearby towns and amenities. Don't miss the chance to make this exceptional property your new home. Schedule a viewing today!
Entrance Hall
With uPVC entrance door leading to:
Cloakroom
With obscure uPVC double glazed window to front, radiator, tiled flooring and two piece suite comprising wash hand basin and low flush wc.
Lounge - 19' 1'' x 14' 4'' (5.82m x 4.37m)
With uPVC double glazed bow window to front with stunning views of Belvoir Castle and further window to side aspect, radiators and feature fireplace inset into marble hearth and surround.
Dining Room - 16' 9'' x 12' 2'' (5.10m x 3.72m)
With uPVC double glazed window to front and further matching window into Family Room, two radiators and fire having hearth and surround.
Dining Kitchen - 19' 1'' x 14' 4'' (5.82m x 4.37m)
With uPVC double glazed door and window leading to car standing area and having a range of base and eye level Kitchen Units with draw, cupboard and shelf space, square edged worktop in granite finish with inset one and a quarter polycarbonate sink and drainer having hot and cold mixer tap over, integrated 4 ring ceramic hob with stainless steel extractor fan over, built-in double electric oven, washing machine and dishwasher, useful breakfast bar, space for free standing American style Fridge/Freezer, space for Dining / Breakfast Table and double doors to:
Family Room - 20' 1'' x 10' 10'' (6.12m x 3.30m)
With uPVC double glazed window to side, double glazed skylight and radiator.
Inner Hallway
With radiator, cupboard housing oil fired boiler, further linen cupboard and access to:
Bedroom 1 - 15' 3'' x 12' 0'' (4.64m x 3.66m)
With uPVC double glazed picture window to rear with views of the Garden and beyond.
En-Suite
With obscure uPVC double double glazed window, radiator, tiled flooring, wash hand basin inset into vanity unit and low flush wc.
Bedroom 2 - 14' 0'' x 12' 0'' (4.26m x 3.66m)
With uPVC double glazed picture window to rear and radiator.
Bedroom 3 - 12' 0'' x 10' 4'' (3.66m x 3.16m)
With UPVC double glazed 'French Doors' opening onto the patio and garden and double radiator (the Bedroom is currently used as an Office / Craft Room and is not included in the Photographs).
Bedroom 4 - 9' 9'' x 9' 1'' (2.98m x 2.76m)
With uPVC double glazed window to side and radiator.
Family Bathroom
With uPVC obscure double glazed window to side elevation, radiator and suite comprising 'His & Hers' wash hand basins inset into vanity unit with storage under, low flush wc. and 'P' shaped bath with electric shower unit over.
Annexe
Lounge / Bedroom - 17' 5'' x 12' 7'' (5.30m x 3.84m)
Being ideal as a Bedroom / Lounge with uPVC double glazed door and window to front, radiator, loft access hatch, cupboard housing consumer unit and leading to:
Shower Room
With obscure uPVC double glazed windows to two elevations, heated towel rail, tiled flooring and three piece white suite comprising corner shower enclosure with electric shower, wash hand basin and low flush wc.
Outside
To the front of the property is a pea gravelled 'in & out' driveway providing ample parking space with landscaped gardens adjacent with a variety of mature trees, shrubs and plants. The front aspect enjoys open countryside views across the Vale towards Belvoir Castle. A five bar gate leads to a further side parking area and access to the independent Annexe as well as a useful timber shed ideal as a workshop. Gated pedestrian access leads to a delightful rear garden to stunning countryside views, with a patio leading to a shaped lawned garden with cabin ideal for entertaining and having its own decked area. There is also a children 'Wendy House' included ideal for all ages. The rear boundary is largely hedging and low fencing.
Solar Panels
We are informed by the owner that the Solar Panels were fitted in 2013 and provide a near neutral cost vs consumption in respect of the current tariff. There is 10 years remaining on the feeding tariff and the Solar Panels are owned by the Vendor.
Tenure
We are informed that the property is Freehold.
Council Tax Band
We are informed the property is Council Tax Band E (correct 20/03/24).
Services
Mains water, electricity and drainage are connected.
Material Information
Flood Risk: Rivers & Sea - Very Low Risk, Surface Water - Low Risk, Reservoirs - Unlikely, Groundwater - Unlikely (Source Gov.uk) / Covenants: Please enquire with Agents for any information / Broadband: Standard, Superfast available (fibre to cabinet and standard) See Ofcom checker and Open reach website for more details. / Mobile: Indoor and Outdoor Coverage for O2, EE, Vodafone & Three (See Ofcom checker for more details) Current Planning Applications: For full details of current planning in the local area visit the SKDC Planning Portal.
Disclaimer
These particulars and floorplans are in draft form only awaiting Vendor approval but are set out as for guidance only and do not form part of any contract or PIA. Interested parties should not rely on them and should satisfy themselves by inspection or other means. Please note appliances, apparatus, equipment, fixtures and fittings, heating etc have not been tested and cannot confirm that they are working or fit for purpose. All measurements should not be relied upon and are for illustration purposes only. The details may be subject to change.
THINKING OF SELLING?
Thinking of Selling? Charles Dyson are Grantham's exclusive member of the Guild of Property Professionals with a network of over 800 independent offices. We are always delighted to provide free, impartial advice on all property matters.
Photo Gallery
EPC

Floorplans (Click to Enlarge)
Nearby Places
| Name | Location | Type | Distance |
|---|---|---|---|
Nr. Grantham NG32 1NH
Charles Dyson Estate and Letting Agents
Elmer House, Finkin Street, Grantham, NG31 6QZ | Sales: 01476 576688 | Lettings: 01476 563500
Sales: grantham@charlesdyson.co.uk | Lettings: lettings@charlesdyson.co.uk
Properties for Sale by Region | Properties to Let by Region | Cookie Policy | Privacy Policy | Terms & Conditions for Tenants | Client Money Protection Certificate | Complaints Procedure | Terms & Conditions for Landlords | Mortgage & Wealth Management
©
Charles Dyson Estate Agents. All rights reserved.
Powered by Expert Agent Estate Agent Software
Estate agent websites from Expert Agent

